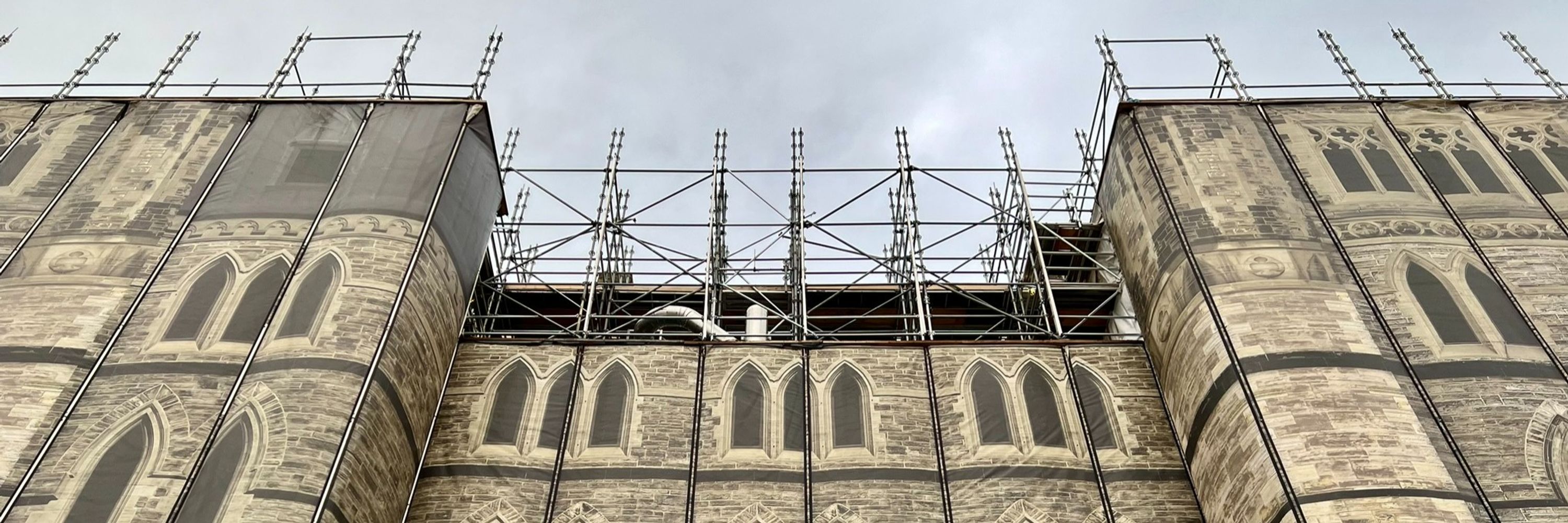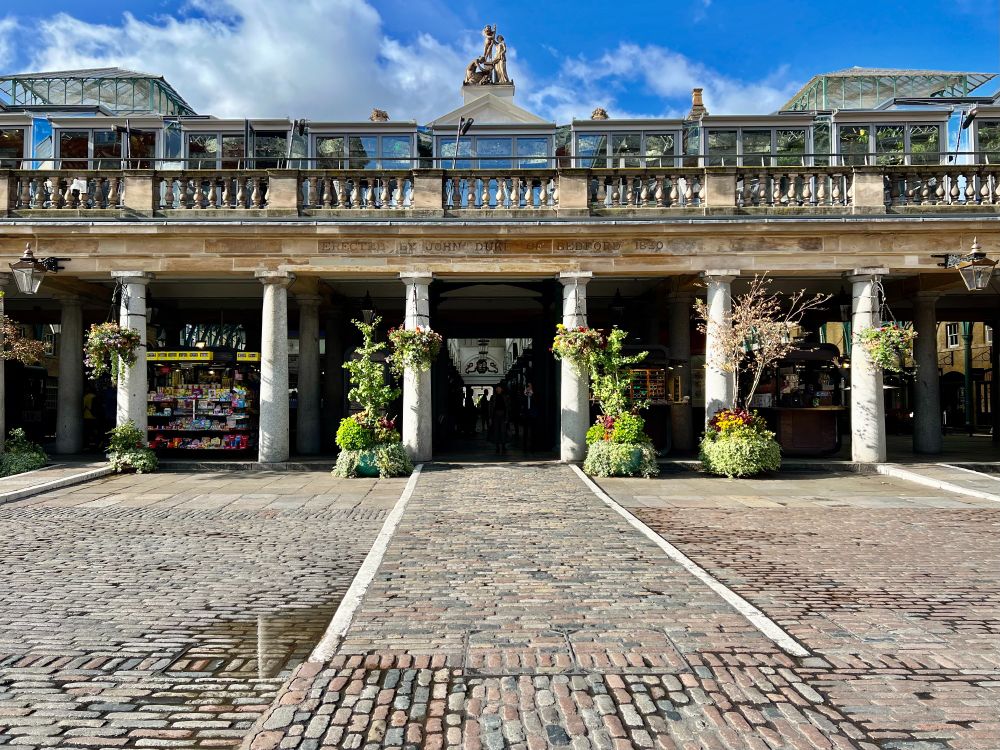
look at how well the tooling carries from the old piece to the new just fucking beautiful


look at how well the tooling carries from the old piece to the new just fucking beautiful





Artful ruses.



Artful ruses.






Anticipating the stone to fail and crack into pieces you can crack them before the cruel world does. Crack them where you want them to crack.

Anticipating the stone to fail and crack into pieces you can crack them before the cruel world does. Crack them where you want them to crack.





a 🧵:


a 🧵:















