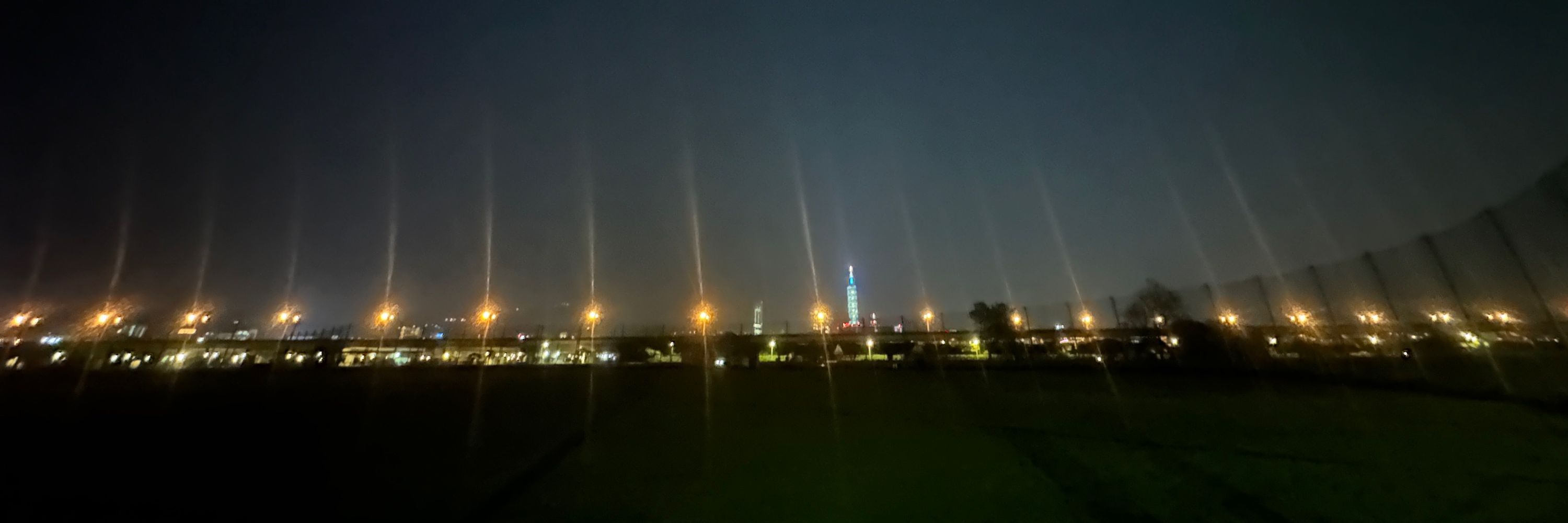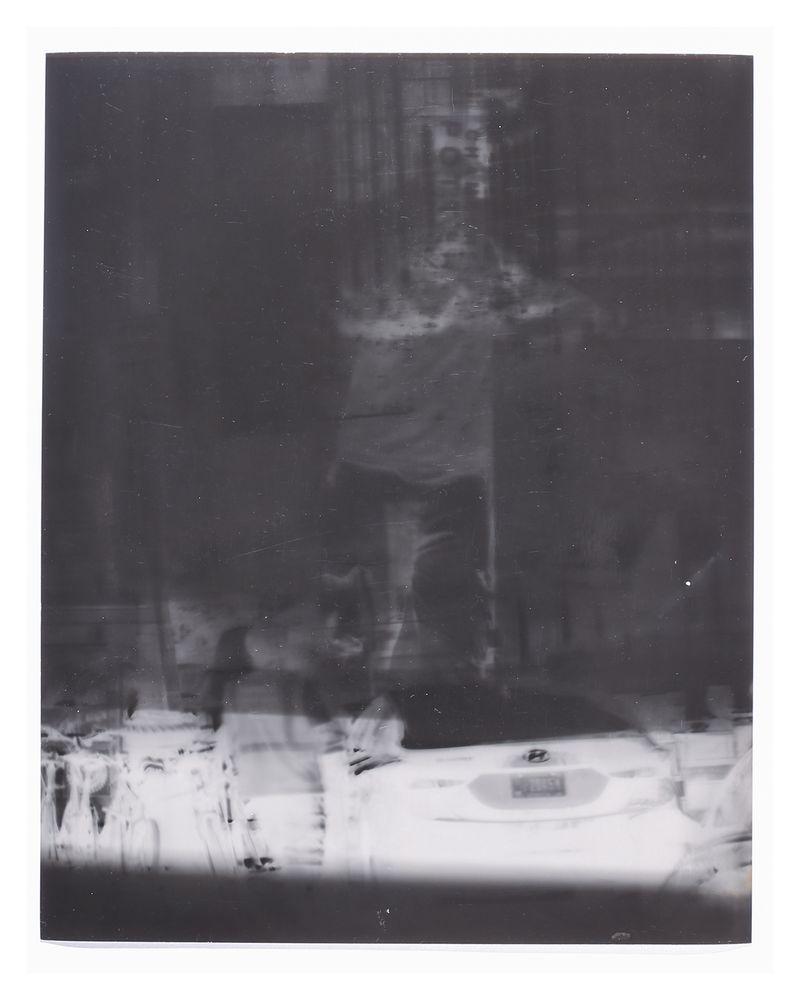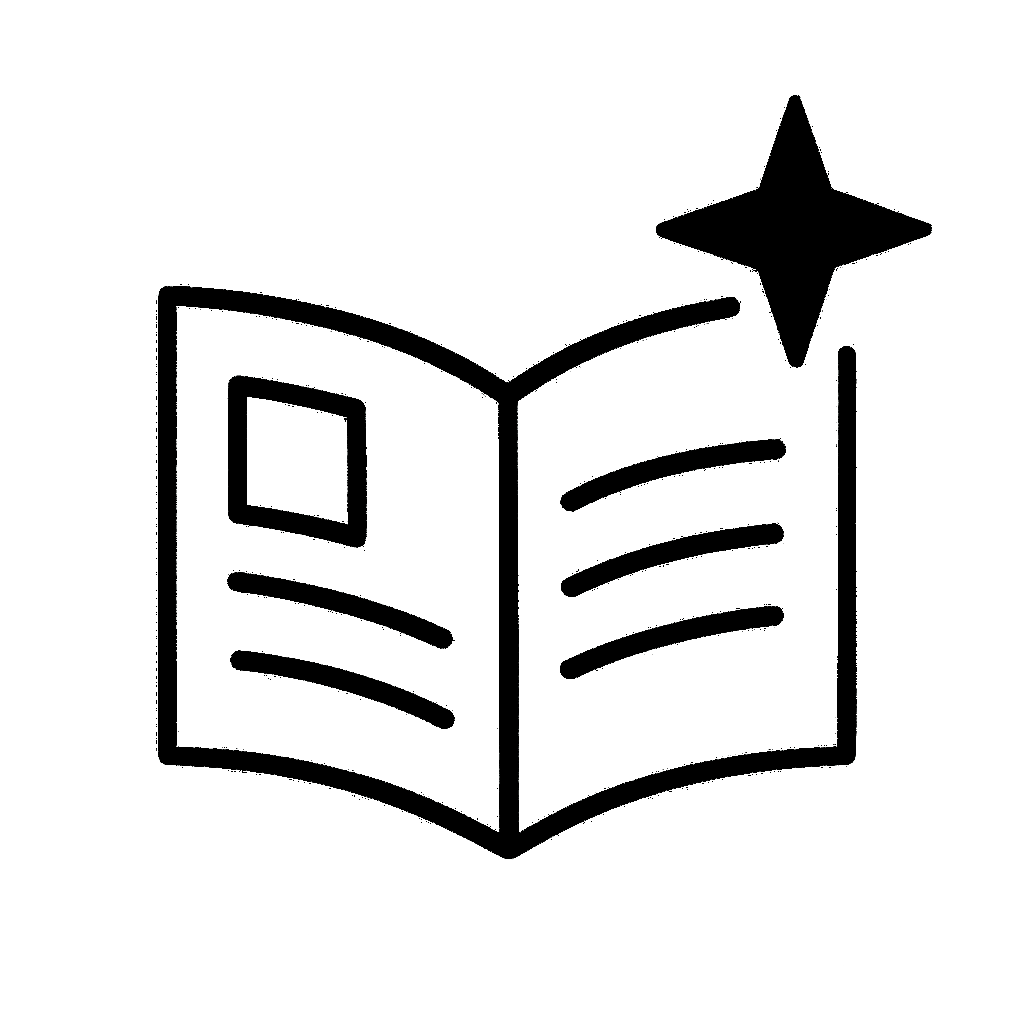
for more see: https://www.troelsheiredal.com/links
See more photos and the MERT camera via the link in the bio.


See more photos and the MERT camera via the link in the bio.
#ActuallyAutistic #CameraObscura #ArtInstallation #Darkroom #AutisticPerception

#ActuallyAutistic #CameraObscura #ArtInstallation #Darkroom #AutisticPerception




📸 @panthealee.bsky.social

📸 @panthealee.bsky.social

A diagram showing how the images from the outside, as seen through the window frames in the space, gets projected into the camera space, and is visible upside down.
A diagram showing how the images from the outside, as seen through the window frames in the space, gets projected into the camera space, and is visible upside down.
Constructing multi lenses camera obscrura’s have become an important part of my work.
This was @theclemente.bsky.social
Constructing multi lenses camera obscrura’s have become an important part of my work.
This was @theclemente.bsky.social





