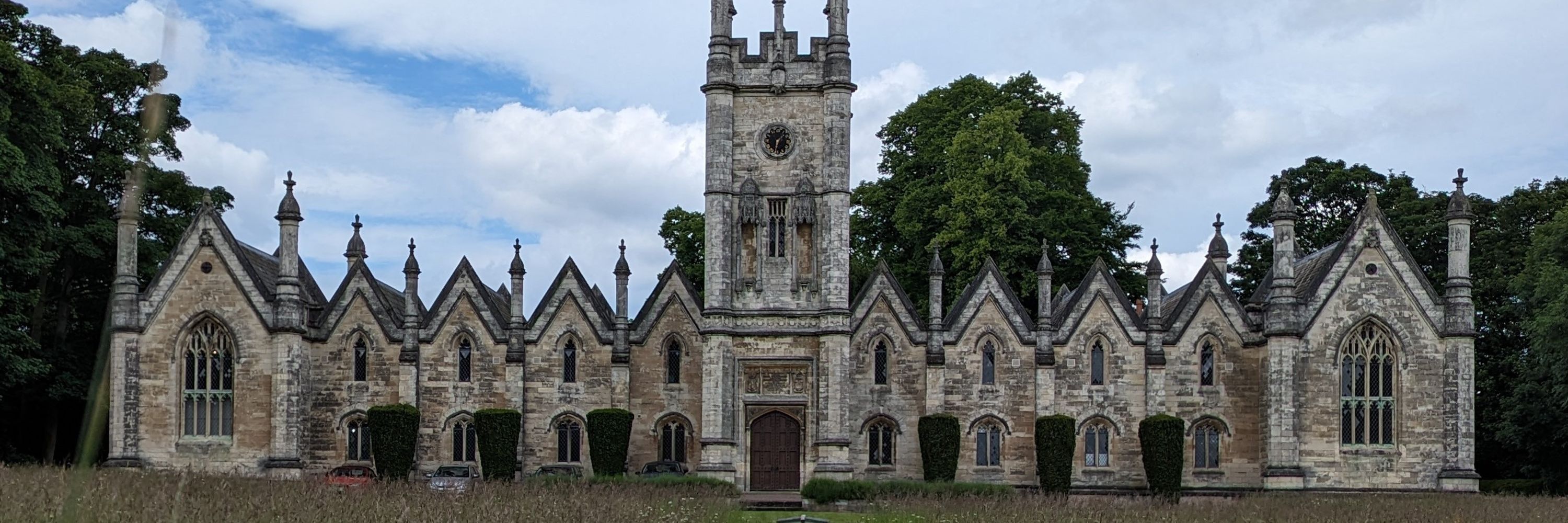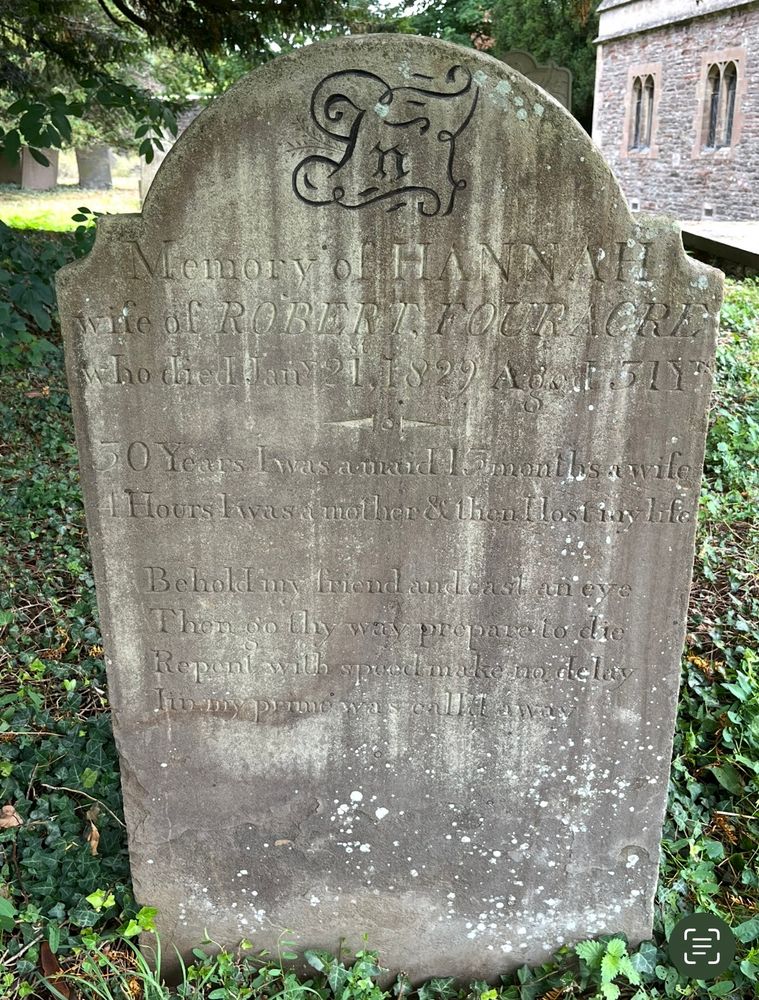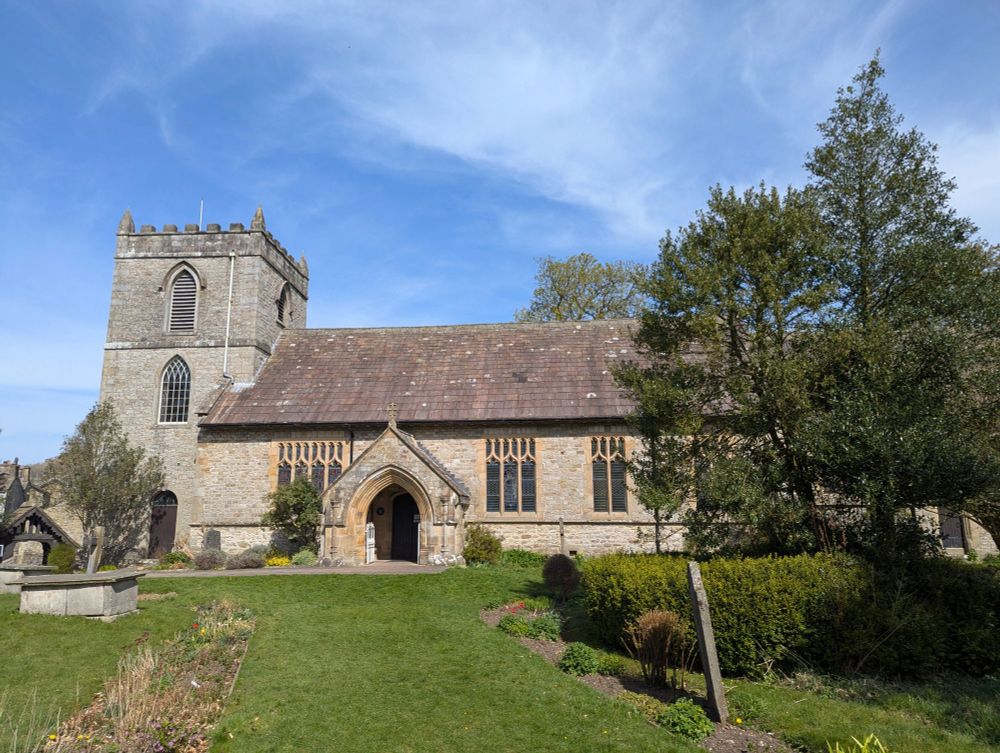
Interested in: rambling, nature, heritage, horticulture, and birdwatching.
#SteepleSaturday
Designed by G. E. Street and completed in 1867.

#SteepleSaturday
Designed by G. E. Street and completed in 1867.
#SteepleSaturday
A chapel has stood here since at least 1488, with records of worship on the site from 1317. The 18th‑century tower still rises above the church, which was largely rebuilt in the Victorian era between 1879 and 1881.

#SteepleSaturday
A chapel has stood here since at least 1488, with records of worship on the site from 1317. The 18th‑century tower still rises above the church, which was largely rebuilt in the Victorian era between 1879 and 1881.
Mainly 13th century but heavily restored in the 19 century.
Interestingly, the church was once known as St. Luke's but is commonly believed to have been originally known as St Mary's which it had reverted back to by the 1880s.
#SteepleSaturday

Mainly 13th century but heavily restored in the 19 century.
Interestingly, the church was once known as St. Luke's but is commonly believed to have been originally known as St Mary's which it had reverted back to by the 1880s.
#SteepleSaturday
#SteepleSaturday
Created from flint, tile, rubble and Ferricrete, the church showcases mainly 12th- and 15th-century work, with 19th-century additions. The roof is tiled, with separate covers for nave and aisle, and dormer windows on the nave’s south side.



#SteepleSaturday
Created from flint, tile, rubble and Ferricrete, the church showcases mainly 12th- and 15th-century work, with 19th-century additions. The roof is tiled, with separate covers for nave and aisle, and dormer windows on the nave’s south side.
#MosaicsMonday



#SteepleSaturday

#SteepleSaturday
#SteepleSaturday

#SteepleSaturday




#SteepleSaturday


#SteepleSaturday


“30 years a maid
15 months a wife
4 hours a mother”

“30 years a maid
15 months a wife
4 hours a mother”



#SteepleSaturday
Built 1882-84 by renowned architect John Loughborough Pearson (Truro & Brisbane cath.), commissioned by 6th Duke of Northumberland in George, his father's, memory. It's a prime example of Victorian Gothic architecture, notable for its complete stone vaulting.

#SteepleSaturday
Built 1882-84 by renowned architect John Loughborough Pearson (Truro & Brisbane cath.), commissioned by 6th Duke of Northumberland in George, his father's, memory. It's a prime example of Victorian Gothic architecture, notable for its complete stone vaulting.
#SteepleSaturday
Mainly Perpendicular in style with cruciform plan exterior. Central tower rebuilt in 1420 after original's collapse. North arcade (c.1120) and later south arcade remain visible, while the chancel was rebuilt in 1885 to match the Perpendicular style.

#SteepleSaturday
Mainly Perpendicular in style with cruciform plan exterior. Central tower rebuilt in 1420 after original's collapse. North arcade (c.1120) and later south arcade remain visible, while the chancel was rebuilt in 1885 to match the Perpendicular style.
#SteepleSaturday
It features a 12C Norman west tower and arch, with N&S aisles added in the 13C —the south aisle likely built later, alongside the extended 14C chancel. The 15C clerestory and east window add further interest, and four medieval mass dials remain on the south wall.

#SteepleSaturday
It features a 12C Norman west tower and arch, with N&S aisles added in the 13C —the south aisle likely built later, alongside the extended 14C chancel. The 15C clerestory and east window add further interest, and four medieval mass dials remain on the south wall.
#SteepleSaturday
It began as a pre-Conquest chapel of Hartland. In 1508, it was rebuilt and enlarged with north and south transepts. The church saw major restoration in 1883–84, and a vestry was added in 1904.

#SteepleSaturday
It began as a pre-Conquest chapel of Hartland. In 1508, it was rebuilt and enlarged with north and south transepts. The church saw major restoration in 1883–84, and a vestry was added in 1904.
#SteepleSaturday
It began as a pre-Conquest chapel of Hartland. In 1508, it was rebuilt and enlarged with north and south transepts. The church saw major restoration in 1883–84, and a vestry was added in 1904.

#SteepleSaturday
It began as a pre-Conquest chapel of Hartland. In 1508, it was rebuilt and enlarged with north and south transepts. The church saw major restoration in 1883–84, and a vestry was added in 1904.
#SteepleSaturday
Designed by renowned Gothic Revival architect Sir George Gilbert Scott and built 1857–59. Its standout feature is the dramatic four-stage south-west tower with a broach spire, complemented by intricate tracery, grouped lancets, and striking stonework.

#SteepleSaturday
Designed by renowned Gothic Revival architect Sir George Gilbert Scott and built 1857–59. Its standout feature is the dramatic four-stage south-west tower with a broach spire, complemented by intricate tracery, grouped lancets, and striking stonework.
#SteepleSaturday
Norman origins, with 15C Perpendicular west tower and north aisle. The south transept was rebuilt in 1855, chancel in 1872, and south porch added in 1879 by Edwin Dolby. The roof is predominantly lead. Church restored after a 1959 fire.

#SteepleSaturday
Norman origins, with 15C Perpendicular west tower and north aisle. The south transept was rebuilt in 1855, chancel in 1872, and south porch added in 1879 by Edwin Dolby. The roof is predominantly lead. Church restored after a 1959 fire.
#SteepleSaturday
Built 1816–19 by Thomas Taylor, it's a tall, simple Gothic-style building with a four-stage tower, embattled parapets, pinnacles, and Y-tracery windows.
The church features a large burial crypt beneath the east end as well as its clerestory!

#SteepleSaturday
Built 1816–19 by Thomas Taylor, it's a tall, simple Gothic-style building with a four-stage tower, embattled parapets, pinnacles, and Y-tracery windows.
The church features a large burial crypt beneath the east end as well as its clerestory!
#SteepleSaturday
Only surviving element of the Georgian church is the west tower (1820) by Thomas Anderson. In contrast, the rest was rebuilt (1882-1885) by T.H. and F. Healey in Gothic style, characterized by perpendicular windows and cross finials on the gables.

#SteepleSaturday
Only surviving element of the Georgian church is the west tower (1820) by Thomas Anderson. In contrast, the rest was rebuilt (1882-1885) by T.H. and F. Healey in Gothic style, characterized by perpendicular windows and cross finials on the gables.
#SteepleSaturday
Charles Barry Jr. design in Geometric Gothic style completed in 1885 having been part financed by Hornimans.
It was declared redundant in 1984 by CofE, previously used by Benedictine Community, before becoming part of the Deeper Life Church.

#SteepleSaturday
Charles Barry Jr. design in Geometric Gothic style completed in 1885 having been part financed by Hornimans.
It was declared redundant in 1984 by CofE, previously used by Benedictine Community, before becoming part of the Deeper Life Church.

