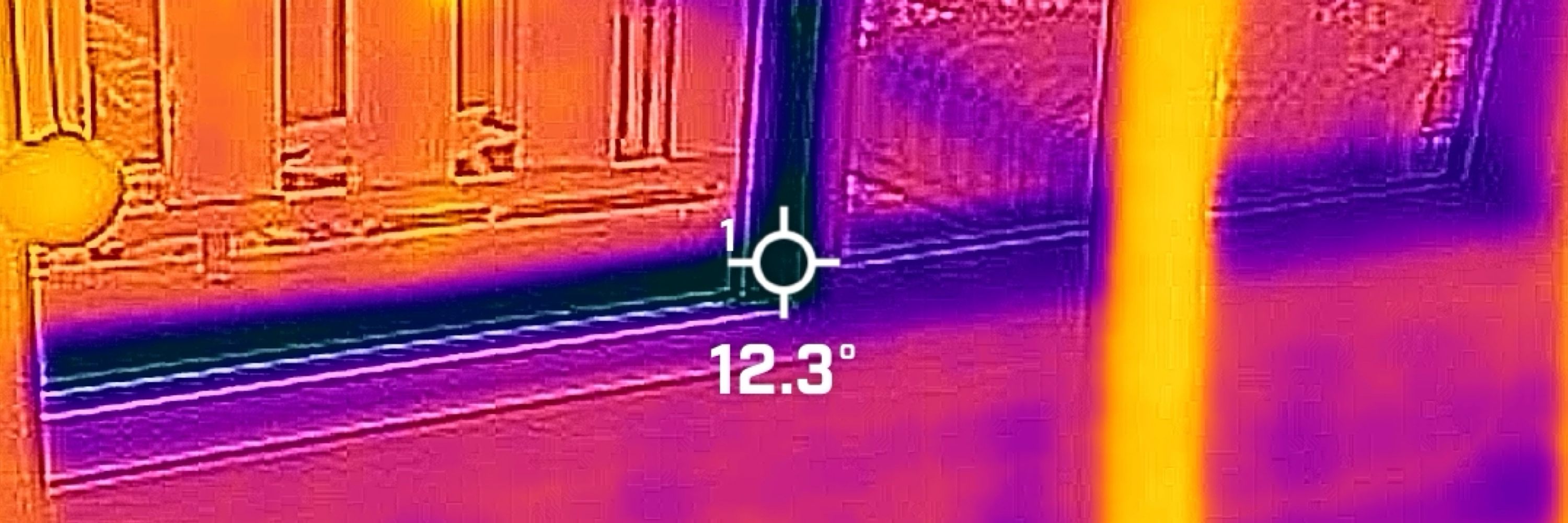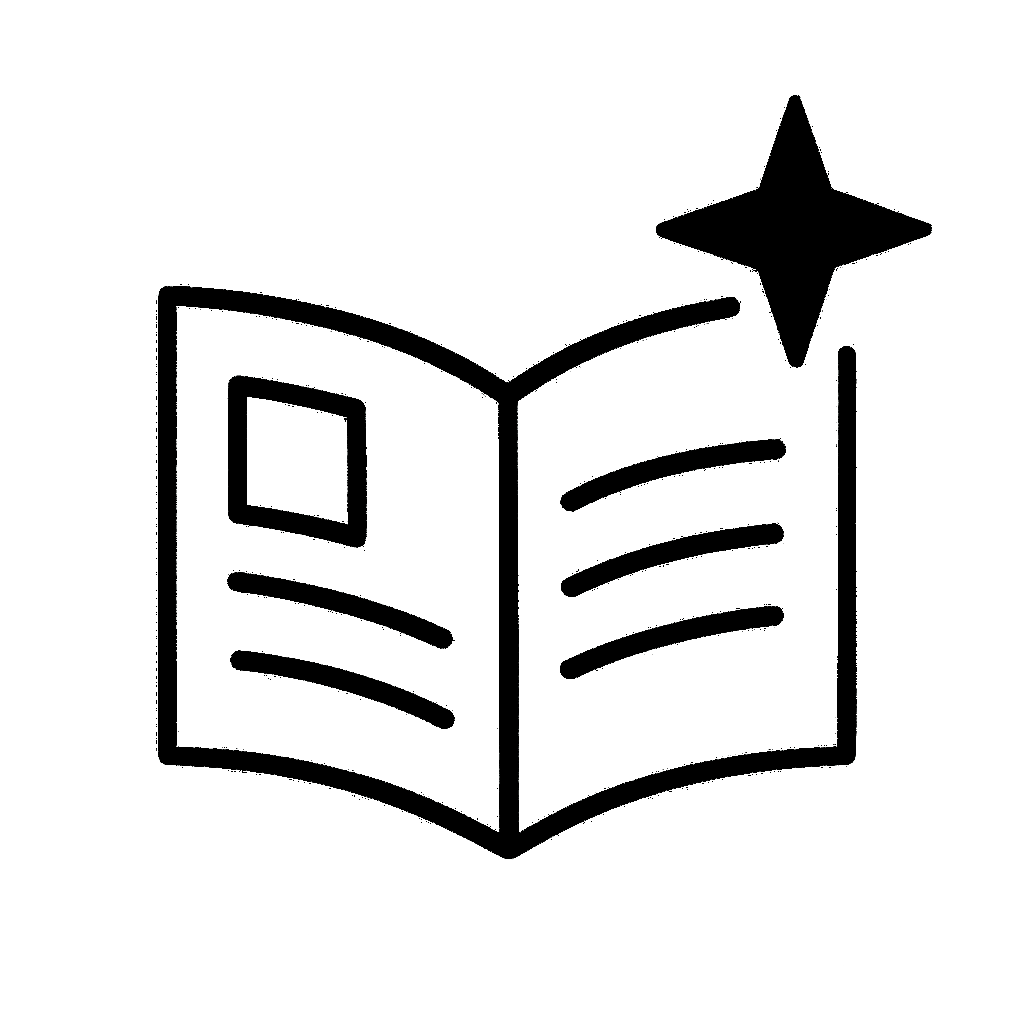
kevin @ think | design | consult
@thinkph.bsky.social
Passiv Haus - Passive House
Urban and small town life
Building science
Politics as it serves better communities.
Building for the real world.
Urban and small town life
Building science
Politics as it serves better communities.
Building for the real world.
Reposted by kevin @ think | design | consult
here's version w/ (4) 6 story 'el'-shaped PABs
300 homes
half of them are 2-4 bedrooms (status quo development in seattle right now has that number at <6%)
max FAR: 2.8 (less than half what would normally see on a 6 story site)
lot coverage: 47%
look at how massive those courtyards are: 🌳🌳🌳🌳
300 homes
half of them are 2-4 bedrooms (status quo development in seattle right now has that number at <6%)
max FAR: 2.8 (less than half what would normally see on a 6 story site)
lot coverage: 47%
look at how massive those courtyards are: 🌳🌳🌳🌳

October 30, 2025 at 6:02 PM
here's version w/ (4) 6 story 'el'-shaped PABs
300 homes
half of them are 2-4 bedrooms (status quo development in seattle right now has that number at <6%)
max FAR: 2.8 (less than half what would normally see on a 6 story site)
lot coverage: 47%
look at how massive those courtyards are: 🌳🌳🌳🌳
300 homes
half of them are 2-4 bedrooms (status quo development in seattle right now has that number at <6%)
max FAR: 2.8 (less than half what would normally see on a 6 story site)
lot coverage: 47%
look at how massive those courtyards are: 🌳🌳🌳🌳
Reposted by kevin @ think | design | consult
thread on how single stair enables not just more family-sized homes - but higher quality and much more livable:
bsky.app/profile/holz...
bsky.app/profile/holz...
i know politicians don't want to hear it - but if you actually want more family sized homes, the answer isn't increased FAR - it's legalizing taller point access blocks, and not limiting the number of instances per lot.
www.archdaily.com/1034936/50-s...
www.archdaily.com/1034936/50-s...

50 Social Housing Units – DE PEUS A TERRA i el cap pels núvols / Miel Arquitectos + MARMOLBRAVO + MADhel
Completed in 2025 in Barcelona, Spain. Images by Jose Hevia. DE PEUS A TERRA (i el cap pels núvols) is a building with 50 social housing units in the Bon Pastor neighborhood of Barcelona, where common...
www.archdaily.com
October 29, 2025 at 7:16 PM
thread on how single stair enables not just more family-sized homes - but higher quality and much more livable:
bsky.app/profile/holz...
bsky.app/profile/holz...
Reposted by kevin @ think | design | consult
just going to keep hammering this home - if US politicians actually want more 3- and 4-bedroom homes in multifamily housing... single stair is how you do it.
the shaded units here are all 3-bedroom homes. good luck doing this in a double loaded corridor.
note they are all dual aspect as well
the shaded units here are all 3-bedroom homes. good luck doing this in a double loaded corridor.
note they are all dual aspect as well

October 29, 2025 at 6:36 PM
just going to keep hammering this home - if US politicians actually want more 3- and 4-bedroom homes in multifamily housing... single stair is how you do it.
the shaded units here are all 3-bedroom homes. good luck doing this in a double loaded corridor.
note they are all dual aspect as well
the shaded units here are all 3-bedroom homes. good luck doing this in a double loaded corridor.
note they are all dual aspect as well
November 2, 2025 at 4:51 PM
Because dumping is simply the easiest solution…
Wait… what??
Wait… what??
November 2, 2025 at 4:48 PM
Because dumping is simply the easiest solution…
Wait… what??
Wait… what??
Nice project!
Sooner or later we will see the need for the incredibly land consumption habit of over-provision of parking as the silliness that it is…
Sooner or later we will see the need for the incredibly land consumption habit of over-provision of parking as the silliness that it is…
November 2, 2025 at 4:36 PM
Nice project!
Sooner or later we will see the need for the incredibly land consumption habit of over-provision of parking as the silliness that it is…
Sooner or later we will see the need for the incredibly land consumption habit of over-provision of parking as the silliness that it is…
How are you thinking of accomplishing that? Build underground?
November 2, 2025 at 3:05 AM
How are you thinking of accomplishing that? Build underground?
And doing so without controlled airflow through building assemblies is inviting building physics disasters…
But likely there’s a bunch of details you could show me to clarify.
It would be nice to see how those ideas would work where I am, with +36 to -38*C temperatures…
But likely there’s a bunch of details you could show me to clarify.
It would be nice to see how those ideas would work where I am, with +36 to -38*C temperatures…
November 2, 2025 at 3:04 AM
And doing so without controlled airflow through building assemblies is inviting building physics disasters…
But likely there’s a bunch of details you could show me to clarify.
It would be nice to see how those ideas would work where I am, with +36 to -38*C temperatures…
But likely there’s a bunch of details you could show me to clarify.
It would be nice to see how those ideas would work where I am, with +36 to -38*C temperatures…
As well as thermal bridge free design, mechanical (as well as passive - open windows) ventilation, and optimized solar exposure.
The results of which is very low heating - and cooling loads, AND taking advantage of whatever free energy is available via the environment.
It’s the core of the model.
The results of which is very low heating - and cooling loads, AND taking advantage of whatever free energy is available via the environment.
It’s the core of the model.
November 2, 2025 at 3:00 AM
As well as thermal bridge free design, mechanical (as well as passive - open windows) ventilation, and optimized solar exposure.
The results of which is very low heating - and cooling loads, AND taking advantage of whatever free energy is available via the environment.
It’s the core of the model.
The results of which is very low heating - and cooling loads, AND taking advantage of whatever free energy is available via the environment.
It’s the core of the model.
Reposted by kevin @ think | design | consult
btw - in der wiesen sued? it's pretty different from anything we build in the US - and it actual has two stairs. nearly a passivhaus. good unit mix. family sized homes. usable balconies. play areas. amenities.
<$230k per home when it was built in 2017
www.baunetz-architekten.de/dietrich-unt...
<$230k per home when it was built in 2017
www.baunetz-architekten.de/dietrich-unt...

In der Wiesen Süd, Wien | Dietrich Untertrifaller, Bregenz
Architekten Profil im BauNetz von Dietrich Untertrifaller , A-6900 Bregenz - dietrich,untertrifaller,architekt,architekten,architektur,bregenz,wien,gallen
www.baunetz-architekten.de
October 31, 2025 at 8:26 PM
btw - in der wiesen sued? it's pretty different from anything we build in the US - and it actual has two stairs. nearly a passivhaus. good unit mix. family sized homes. usable balconies. play areas. amenities.
<$230k per home when it was built in 2017
www.baunetz-architekten.de/dietrich-unt...
<$230k per home when it was built in 2017
www.baunetz-architekten.de/dietrich-unt...
Reposted by kevin @ think | design | consult
'Designing procurement to include architecture competitions is an opportunity to ensure new housing that will inspire and last; will respond to and serve increasingly diversifying needs; and, perhaps most importantly, reinvigorate public engagement with and trust in public processes'
yes yes yes
yes yes yes
October 31, 2025 at 8:17 PM
'Designing procurement to include architecture competitions is an opportunity to ensure new housing that will inspire and last; will respond to and serve increasingly diversifying needs; and, perhaps most importantly, reinvigorate public engagement with and trust in public processes'
yes yes yes
yes yes yes
How is what you’re describing - utilizing free energy from the environment - not a PassivHaus?
That is precisely what a PassivHaus is…
That is precisely what a PassivHaus is…
November 2, 2025 at 2:50 AM
How is what you’re describing - utilizing free energy from the environment - not a PassivHaus?
That is precisely what a PassivHaus is…
That is precisely what a PassivHaus is…

