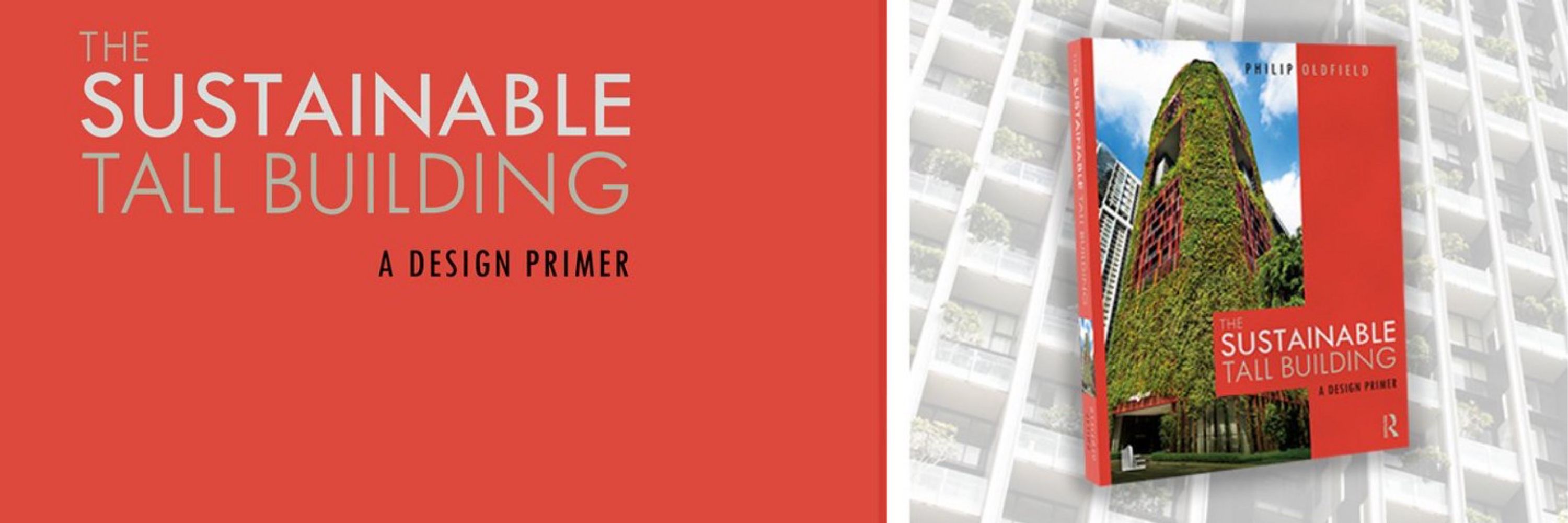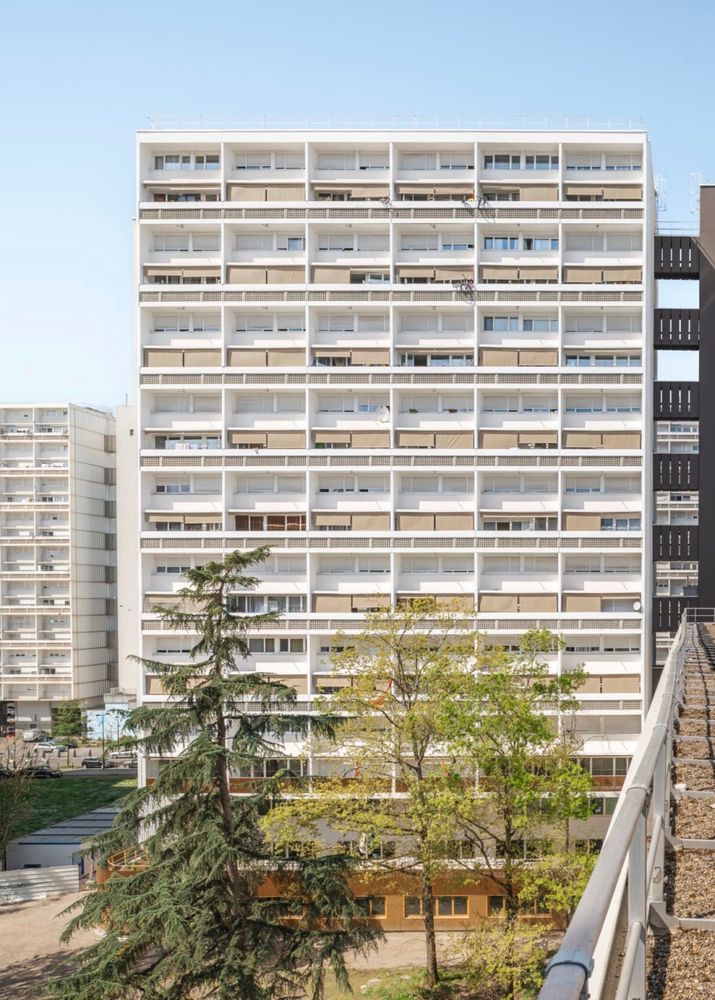
Philip Oldfield
@sustainabletall.bsky.social
Head of School at UNSW Built Environment and Professor of Architecture. Writer, researcher & teacher, tall buildings, climate change, embodied carbon, cities
Shameful really
One of the big contributors is our poor quality of housing. You can rate the thermal performance of housing on a star rating of 0-10.
The average star rating of Australian homes built before 2003? 1.8 stars…
One of the big contributors is our poor quality of housing. You can rate the thermal performance of housing on a star rating of 0-10.
The average star rating of Australian homes built before 2003? 1.8 stars…

June 15, 2025 at 7:07 AM
Shameful really
One of the big contributors is our poor quality of housing. You can rate the thermal performance of housing on a star rating of 0-10.
The average star rating of Australian homes built before 2003? 1.8 stars…
One of the big contributors is our poor quality of housing. You can rate the thermal performance of housing on a star rating of 0-10.
The average star rating of Australian homes built before 2003? 1.8 stars…
Cladding made from reclaimed railway sleepers - looks fantastic!
By Reed Watts Architects and Allies & Morrison
timberdevelopment.uk/roundhouse-w...
By Reed Watts Architects and Allies & Morrison
timberdevelopment.uk/roundhouse-w...


June 15, 2025 at 7:06 AM
Cladding made from reclaimed railway sleepers - looks fantastic!
By Reed Watts Architects and Allies & Morrison
timberdevelopment.uk/roundhouse-w...
By Reed Watts Architects and Allies & Morrison
timberdevelopment.uk/roundhouse-w...
Such simple, beautiful social housing. One main material used externally, no set backs, simple form and generousity of external space (just look at that balcony!)
21 apartments in Lyon by Rue Royale Architects and Claire Tournier
21 apartments in Lyon by Rue Royale Architects and Claire Tournier


June 8, 2025 at 6:52 AM
Such simple, beautiful social housing. One main material used externally, no set backs, simple form and generousity of external space (just look at that balcony!)
21 apartments in Lyon by Rue Royale Architects and Claire Tournier
21 apartments in Lyon by Rue Royale Architects and Claire Tournier
Lovely scale of urban infill by West of West, proposed for LA
A winning scheme in the Small Lots, Big Impacts competition
A winning scheme in the Small Lots, Big Impacts competition


June 7, 2025 at 6:59 AM
Lovely scale of urban infill by West of West, proposed for LA
A winning scheme in the Small Lots, Big Impacts competition
A winning scheme in the Small Lots, Big Impacts competition
I will never get over the architectural quality of Swiss schools
This is a 14 classroom school by CURA Architekten
This is a 14 classroom school by CURA Architekten


June 6, 2025 at 7:13 AM
I will never get over the architectural quality of Swiss schools
This is a 14 classroom school by CURA Architekten
This is a 14 classroom school by CURA Architekten
I don’t think people realise quite how inequitable development is globally
In the US there is 30x more built up volume (buildings and infrastructure) per person than in Bangladesh
www.pnas.org/doi/10.1073/...
In the US there is 30x more built up volume (buildings and infrastructure) per person than in Bangladesh
www.pnas.org/doi/10.1073/...

June 2, 2025 at 11:39 AM
I don’t think people realise quite how inequitable development is globally
In the US there is 30x more built up volume (buildings and infrastructure) per person than in Bangladesh
www.pnas.org/doi/10.1073/...
In the US there is 30x more built up volume (buildings and infrastructure) per person than in Bangladesh
www.pnas.org/doi/10.1073/...
Mass timber office building in Lyon, by BFV Architectes
Top notch detailing
Top notch detailing


May 31, 2025 at 6:59 AM
Mass timber office building in Lyon, by BFV Architectes
Top notch detailing
Top notch detailing

May 29, 2025 at 7:33 AM
Adaptive reuse of a 1927 post office building in Brest into 93 apartments
By Chatillon Architectes
www.dezeen.com/2025/05/25/b...
By Chatillon Architectes
www.dezeen.com/2025/05/25/b...


May 27, 2025 at 7:18 AM
Adaptive reuse of a 1927 post office building in Brest into 93 apartments
By Chatillon Architectes
www.dezeen.com/2025/05/25/b...
By Chatillon Architectes
www.dezeen.com/2025/05/25/b...
This is quite impressive from one of the UK’s largest house builders
They should roll it out across the whole country
www.businessgreen.com/news/4413943...
They should roll it out across the whole country
www.businessgreen.com/news/4413943...

May 26, 2025 at 7:06 AM
This is quite impressive from one of the UK’s largest house builders
They should roll it out across the whole country
www.businessgreen.com/news/4413943...
They should roll it out across the whole country
www.businessgreen.com/news/4413943...
Simple and effective articulation of this apartment building in Qom, Iran, provides visual interest but also creates shade and amenity for residents
By Siyagh Studio
By Siyagh Studio


May 26, 2025 at 7:00 AM
Simple and effective articulation of this apartment building in Qom, Iran, provides visual interest but also creates shade and amenity for residents
By Siyagh Studio
By Siyagh Studio
Nice piece of urban infill in Bushehr, Iran
Apartments with a mix of shade, brick texture and greenery. By Mehdi Baghbani
Apartments with a mix of shade, brick texture and greenery. By Mehdi Baghbani


May 24, 2025 at 7:08 AM
Nice piece of urban infill in Bushehr, Iran
Apartments with a mix of shade, brick texture and greenery. By Mehdi Baghbani
Apartments with a mix of shade, brick texture and greenery. By Mehdi Baghbani
15 social housing apartments in Paris by MAO Architects
Again, a stone facade with timber shutters
Building cost = €1.9m
Again, a stone facade with timber shutters
Building cost = €1.9m

May 24, 2025 at 7:01 AM
15 social housing apartments in Paris by MAO Architects
Again, a stone facade with timber shutters
Building cost = €1.9m
Again, a stone facade with timber shutters
Building cost = €1.9m
This has got to be one of the best train stations built in the 21st Century?
Naples underground central station by EBMT Architects
Naples underground central station by EBMT Architects

May 23, 2025 at 11:15 AM
This has got to be one of the best train stations built in the 21st Century?
Naples underground central station by EBMT Architects
Naples underground central station by EBMT Architects
15 social housing apartments in Paris
Concrete frame, with a solid stone facade and timber shutters. Looks wonderful, despite a compact and challenging site.
Cost = €2.7m
Concrete frame, with a solid stone facade and timber shutters. Looks wonderful, despite a compact and challenging site.
Cost = €2.7m


May 23, 2025 at 6:47 AM
15 social housing apartments in Paris
Concrete frame, with a solid stone facade and timber shutters. Looks wonderful, despite a compact and challenging site.
Cost = €2.7m
Concrete frame, with a solid stone facade and timber shutters. Looks wonderful, despite a compact and challenging site.
Cost = €2.7m
The detailing of Farshad Mehdizadeh’s Goldstan Residence building in Iran is looking sharp
Left is a construction photo, right is how the whole apartment building will look
Left is a construction photo, right is how the whole apartment building will look


May 23, 2025 at 6:36 AM
The detailing of Farshad Mehdizadeh’s Goldstan Residence building in Iran is looking sharp
Left is a construction photo, right is how the whole apartment building will look
Left is a construction photo, right is how the whole apartment building will look
This is only a render, but it promises to be a beautiful series of homes
Brick apartments in Tabriz, Iran, by Saeed Davatgari and Samira Amini
Brick apartments in Tabriz, Iran, by Saeed Davatgari and Samira Amini

May 22, 2025 at 7:22 AM
This is only a render, but it promises to be a beautiful series of homes
Brick apartments in Tabriz, Iran, by Saeed Davatgari and Samira Amini
Brick apartments in Tabriz, Iran, by Saeed Davatgari and Samira Amini
New Parisian housing has some of the most interesting floor plans
This is a mix of duplex and single-storey homes by Ignacio Prego Architectures
This is a mix of duplex and single-storey homes by Ignacio Prego Architectures


May 22, 2025 at 7:13 AM
New Parisian housing has some of the most interesting floor plans
This is a mix of duplex and single-storey homes by Ignacio Prego Architectures
This is a mix of duplex and single-storey homes by Ignacio Prego Architectures
Design for an adobe museum in Saudi Arabia by Zaha Hadid Architects
Quite the departure from their usual work
www.dezeen.com/2025/05/21/a...
Quite the departure from their usual work
www.dezeen.com/2025/05/21/a...

May 22, 2025 at 7:04 AM
Design for an adobe museum in Saudi Arabia by Zaha Hadid Architects
Quite the departure from their usual work
www.dezeen.com/2025/05/21/a...
Quite the departure from their usual work
www.dezeen.com/2025/05/21/a...
Lovely piece of urban infill in Paris
New apartment building with a loadbearing limestone facade and timber floors, by Minuit Architects
New apartment building with a loadbearing limestone facade and timber floors, by Minuit Architects


May 19, 2025 at 11:17 AM
Lovely piece of urban infill in Paris
New apartment building with a loadbearing limestone facade and timber floors, by Minuit Architects
New apartment building with a loadbearing limestone facade and timber floors, by Minuit Architects
Now *this* is a building renovation!
Dorshada Resort, Thailand by ACA Architects (before = left, after = right)
Dorshada Resort, Thailand by ACA Architects (before = left, after = right)

May 17, 2025 at 8:01 AM
Now *this* is a building renovation!
Dorshada Resort, Thailand by ACA Architects (before = left, after = right)
Dorshada Resort, Thailand by ACA Architects (before = left, after = right)
Design for 14 social housing apartments in Paris by Boris Bouchet Architecte
The curved courtyard is designed to retain a tree on the site (which would otherwise have been removed)
Naturally - single spiral stair and elevator too!
The curved courtyard is designed to retain a tree on the site (which would otherwise have been removed)
Naturally - single spiral stair and elevator too!


May 16, 2025 at 7:12 AM
Design for 14 social housing apartments in Paris by Boris Bouchet Architecte
The curved courtyard is designed to retain a tree on the site (which would otherwise have been removed)
Naturally - single spiral stair and elevator too!
The curved courtyard is designed to retain a tree on the site (which would otherwise have been removed)
Naturally - single spiral stair and elevator too!
As much of the world demolishes its high-rise social housing (Glasgow, Melbourne, etc) France is renovating theirs.
299 renovated social homes in Bordeaux, by JBA Architectes
Cost = €72,000 a unit
jba.archi/projet/les-a...
299 renovated social homes in Bordeaux, by JBA Architectes
Cost = €72,000 a unit
jba.archi/projet/les-a...

May 15, 2025 at 11:40 AM
As much of the world demolishes its high-rise social housing (Glasgow, Melbourne, etc) France is renovating theirs.
299 renovated social homes in Bordeaux, by JBA Architectes
Cost = €72,000 a unit
jba.archi/projet/les-a...
299 renovated social homes in Bordeaux, by JBA Architectes
Cost = €72,000 a unit
jba.archi/projet/les-a...
It pains me to see mass timber buildings clad in all glass like this….


May 15, 2025 at 7:17 AM
It pains me to see mass timber buildings clad in all glass like this….
This is such an important project, because it shows how social housing doesn’t have to be boring… it can be crafted, fun and beautiful
By Monadnock Architects in Hilversum
By Monadnock Architects in Hilversum


May 15, 2025 at 7:16 AM
This is such an important project, because it shows how social housing doesn’t have to be boring… it can be crafted, fun and beautiful
By Monadnock Architects in Hilversum
By Monadnock Architects in Hilversum

