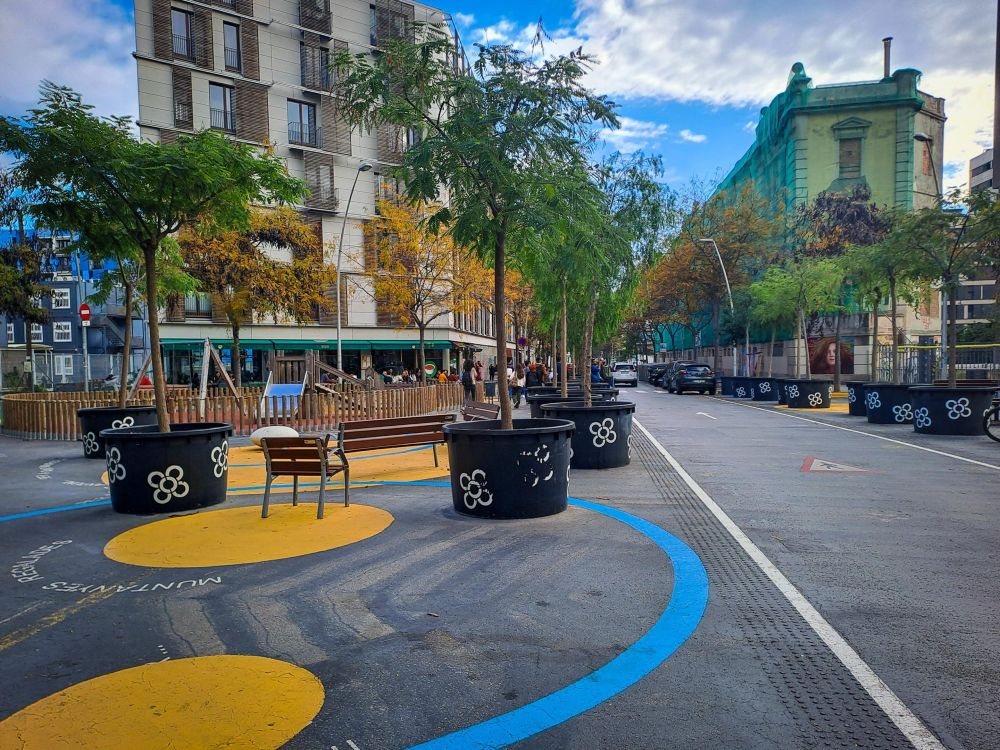
Art by Elizabeth Upton (https://www.instagram.com/living.whimsically.rocks?utm_source=ig_web_button_share_sheet&)
www.housingcatalogue.cmhc-schl.gc.ca/designs/bc/c...
Part 3 regulated anything four storeys or above and really large three or less storey buildings. The province allowed single stair egress in these buildings with a bunch of extra requirements.
Part 3 regulated anything four storeys or above and really large three or less storey buildings. The province allowed single stair egress in these buildings with a bunch of extra requirements.
I don’t think they understand the capacity that small developers have to get buildings like these built more quickly.
I don’t think they understand the capacity that small developers have to get buildings like these built more quickly.
Fire compartmentalized meaning a fire would take at least 1-2 hours to spread out of the suite of origin w/ fire alarms going off waking up the neighbourhood.
Fire compartmentalized meaning a fire would take at least 1-2 hours to spread out of the suite of origin w/ fire alarms going off waking up the neighbourhood.
citychangers.org/barcelona-su...

citychangers.org/barcelona-su...
I don’t think we’re going to see many homes w/o a ton of variances… the staff report on our project & presentation suggests very few variances would be supported:
pub-victoria.escribemeetings.com/Meeting.aspx...
I don’t think we’re going to see many homes w/o a ton of variances… the staff report on our project & presentation suggests very few variances would be supported:
pub-victoria.escribemeetings.com/Meeting.aspx...
There’s a ton of rules in those documents that limit most innovative approaches to new homes
There’s a ton of rules in those documents that limit most innovative approaches to new homes
Hopefully, the official community plan will be amended to allow these in the future. Small socially connected neighbourhoods within neighbourhoods are needed.
Hopefully, the official community plan will be amended to allow these in the future. Small socially connected neighbourhoods within neighbourhoods are needed.

