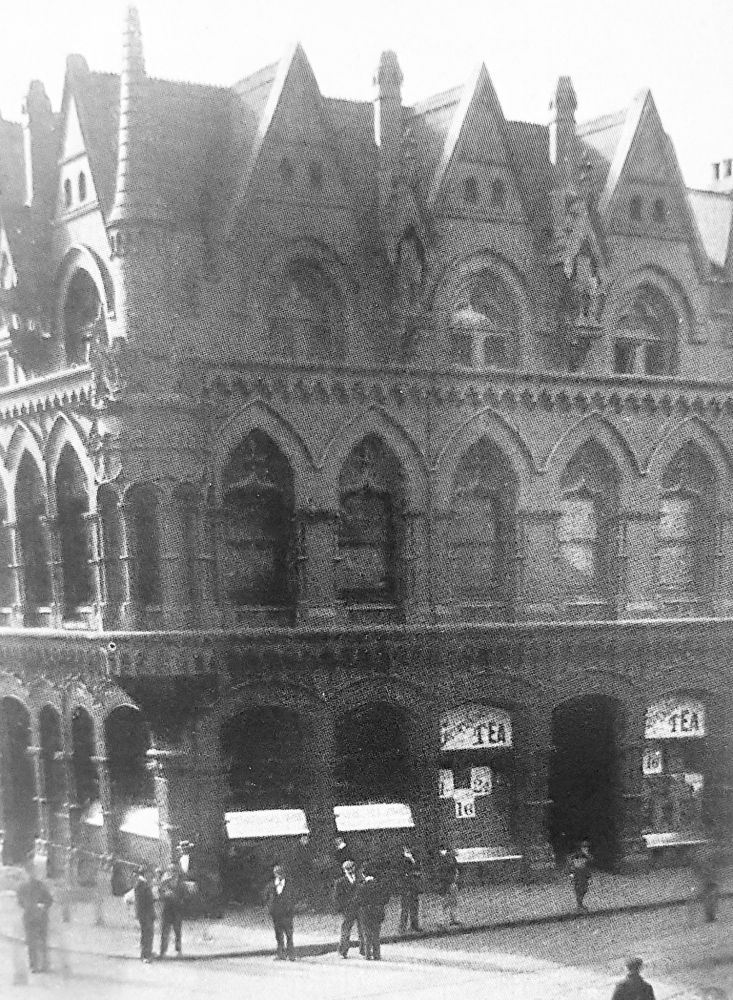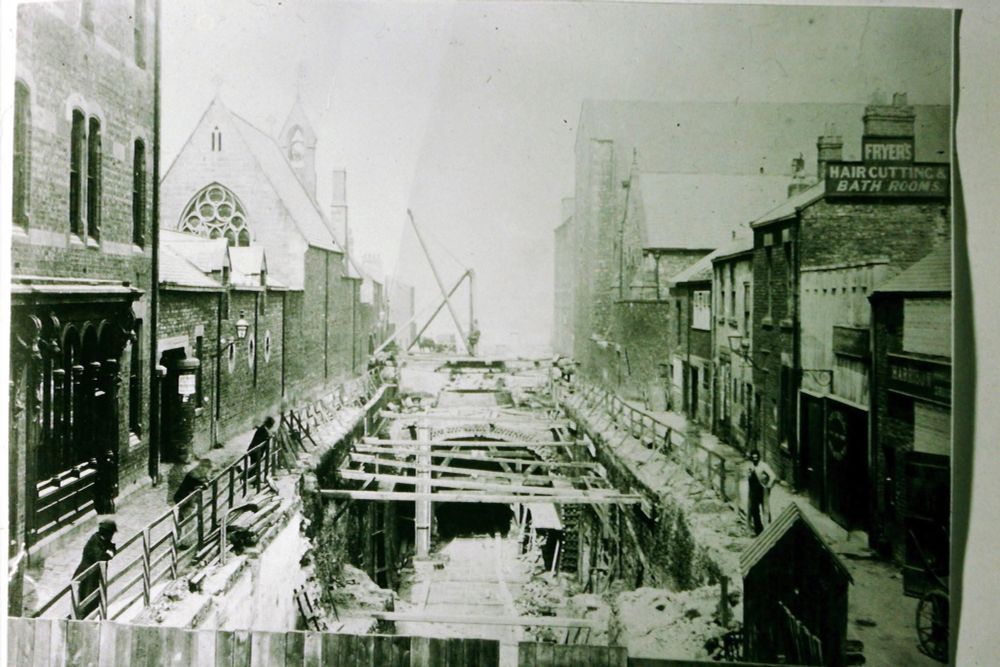
North East Heritage Library
@neheritagelib.bsky.social
exploring and documenting the North East, one brick at a time (among other things) / this weeks focus: Sunderland
northeastheritagelibrary.co.uk / linktr.ee/nehl
northeastheritagelibrary.co.uk / linktr.ee/nehl
It was recently restored with funding from Historic England, but is still looking for a loving tenant. I just wish the ground floor facade was never messed about with!
By the way, the architect was Frank Caws. He designed the Wallsend Coffee Palace as well as much of the vernacular of Ashbrooke.
By the way, the architect was Frank Caws. He designed the Wallsend Coffee Palace as well as much of the vernacular of Ashbrooke.

November 11, 2025 at 5:04 PM
It was recently restored with funding from Historic England, but is still looking for a loving tenant. I just wish the ground floor facade was never messed about with!
By the way, the architect was Frank Caws. He designed the Wallsend Coffee Palace as well as much of the vernacular of Ashbrooke.
By the way, the architect was Frank Caws. He designed the Wallsend Coffee Palace as well as much of the vernacular of Ashbrooke.
The Grimshaw firm retired from the business in 1926 and put their inventory up for auction. From there it became a clothes shop, Allans, as well as later a financial advice centre and bank.
November 11, 2025 at 5:04 PM
The Grimshaw firm retired from the business in 1926 and put their inventory up for auction. From there it became a clothes shop, Allans, as well as later a financial advice centre and bank.
The firm sold teas from across the world, with their tea sales reading £6000 a year by 1885 and regularly shipping to Britain wide consumers.
November 11, 2025 at 5:04 PM
The firm sold teas from across the world, with their tea sales reading £6000 a year by 1885 and regularly shipping to Britain wide consumers.
The interior was spacious and airy, featuring its own hydraulic lift - a great innovation for the time to prove much greater convenience than lugging goods down the stairs.
November 11, 2025 at 5:04 PM
The interior was spacious and airy, featuring its own hydraulic lift - a great innovation for the time to prove much greater convenience than lugging goods down the stairs.
They classed it as Lombardo-Venetian, initially designed for stone but executed in terracotta due to its cost and durability. The terracotta was produced by Messrs Doulton & Co of London and shipped to Sunderland by rail. It was also initially meant to be doubly as big and imposing.
November 11, 2025 at 5:04 PM
They classed it as Lombardo-Venetian, initially designed for stone but executed in terracotta due to its cost and durability. The terracotta was produced by Messrs Doulton & Co of London and shipped to Sunderland by rail. It was also initially meant to be doubly as big and imposing.
This replaced the corner terrace we see behind, and was constructed in the 1870s for William Grimshaw, a grocer and tea merchant who had obviously done very well for himself. A report appears in the Shields Gazette in April 1875, noting it as a "rather remarkable structure".
November 11, 2025 at 5:04 PM
This replaced the corner terrace we see behind, and was constructed in the 1870s for William Grimshaw, a grocer and tea merchant who had obviously done very well for himself. A report appears in the Shields Gazette in April 1875, noting it as a "rather remarkable structure".
These days, it’s a true return to the zenith of late 19th century tavern architecture.
November 9, 2025 at 3:58 PM
These days, it’s a true return to the zenith of late 19th century tavern architecture.
The pub had originally closed in 1959, then underwent various guises as furniture shops and for a short time as a JJB. Hideous grey panelling covered up this whole frontage, so it was a relegation to see this opened up and returned to its former glory.

November 9, 2025 at 3:58 PM
The pub had originally closed in 1959, then underwent various guises as furniture shops and for a short time as a JJB. Hideous grey panelling covered up this whole frontage, so it was a relegation to see this opened up and returned to its former glory.
There’s very few photos of it with the tiling from yesteryear, but the side elevation can be seen when the railway was being constructed on Pann Lane in the year of its reopening. It certainly came at a good time with the station opening opposite for travellers from north and south.

November 9, 2025 at 3:58 PM
There’s very few photos of it with the tiling from yesteryear, but the side elevation can be seen when the railway was being constructed on Pann Lane in the year of its reopening. It certainly came at a good time with the station opening opposite for travellers from north and south.
As such it became known as the Three Crowns Hotel, with the ground floor ladened in this ornate caramel tiling around arched windows.
November 9, 2025 at 3:58 PM
As such it became known as the Three Crowns Hotel, with the ground floor ladened in this ornate caramel tiling around arched windows.
The pub was fully rebuilt in 1876, as was the trend when owners were incredibly keen to lift the clientele and diversify their income streams beyond alcohol into hotels and lodgings.
November 9, 2025 at 3:58 PM
The pub was fully rebuilt in 1876, as was the trend when owners were incredibly keen to lift the clientele and diversify their income streams beyond alcohol into hotels and lodgings.
Such does make me curious about its name, with my first suspicion harking to the three crowns of Scandinavia given there was prominent trading activity here.
November 9, 2025 at 3:58 PM
Such does make me curious about its name, with my first suspicion harking to the three crowns of Scandinavia given there was prominent trading activity here.
The Three Crowns has been here far before this building was constructed, and the etching below presents the previous iteration. It’s certainly been here since the the 1870s as a small coaching inn - a first or final stopover from a trip west and predating the Wearmouth Bridge.
November 9, 2025 at 3:58 PM
The Three Crowns has been here far before this building was constructed, and the etching below presents the previous iteration. It’s certainly been here since the the 1870s as a small coaching inn - a first or final stopover from a trip west and predating the Wearmouth Bridge.
We’ve gotten some fantastic feedback on this piece already, so delighted to share it with you all. Miriam really is an expert at her craft.
November 8, 2025 at 6:39 PM
We’ve gotten some fantastic feedback on this piece already, so delighted to share it with you all. Miriam really is an expert at her craft.
Its designer was Mr G T Brown, a mostly municipal architect who also worked on the Boldon Board Schools, domestic dwellings, shops, hotels and sunday schools.
November 7, 2025 at 3:32 PM
Its designer was Mr G T Brown, a mostly municipal architect who also worked on the Boldon Board Schools, domestic dwellings, shops, hotels and sunday schools.
It went the way of most cinemas in the 60s when television began to intrude on its catchment. The last film presented was Our Man Flint, and by the time it closed there was only 973 seats left - presumably the balconies closed.
November 7, 2025 at 3:32 PM
It went the way of most cinemas in the 60s when television began to intrude on its catchment. The last film presented was Our Man Flint, and by the time it closed there was only 973 seats left - presumably the balconies closed.
The Picture House had a very long run into the 60s, and was modernised in 1933 to brighten up both the interior and exterior of the building. Cinemas were progressing incredibly fast, and a bit like pubs in the turn of the century modernisation was key to survival.
November 7, 2025 at 3:32 PM
The Picture House had a very long run into the 60s, and was modernised in 1933 to brighten up both the interior and exterior of the building. Cinemas were progressing incredibly fast, and a bit like pubs in the turn of the century modernisation was key to survival.
It was opened by the Sunderland Cinematograph Company with two levels - one a balcony with a lounge setup so patrons could "take tea" while having a full view of the pictures!
November 7, 2025 at 3:32 PM
It was opened by the Sunderland Cinematograph Company with two levels - one a balcony with a lounge setup so patrons could "take tea" while having a full view of the pictures!

