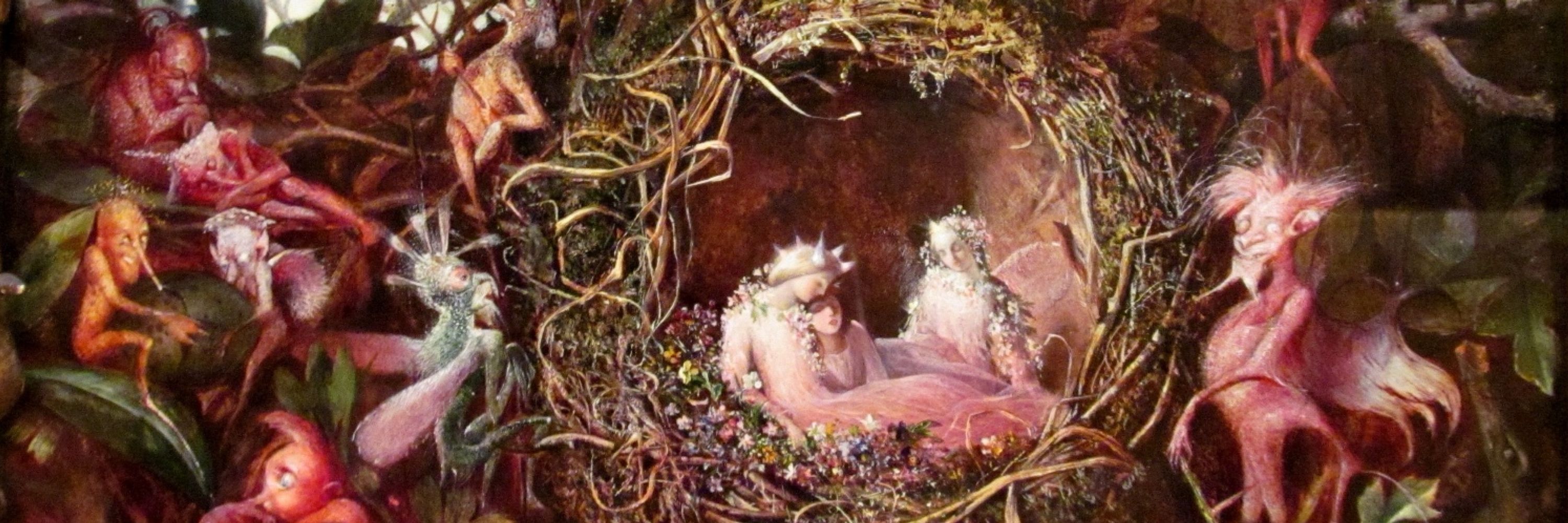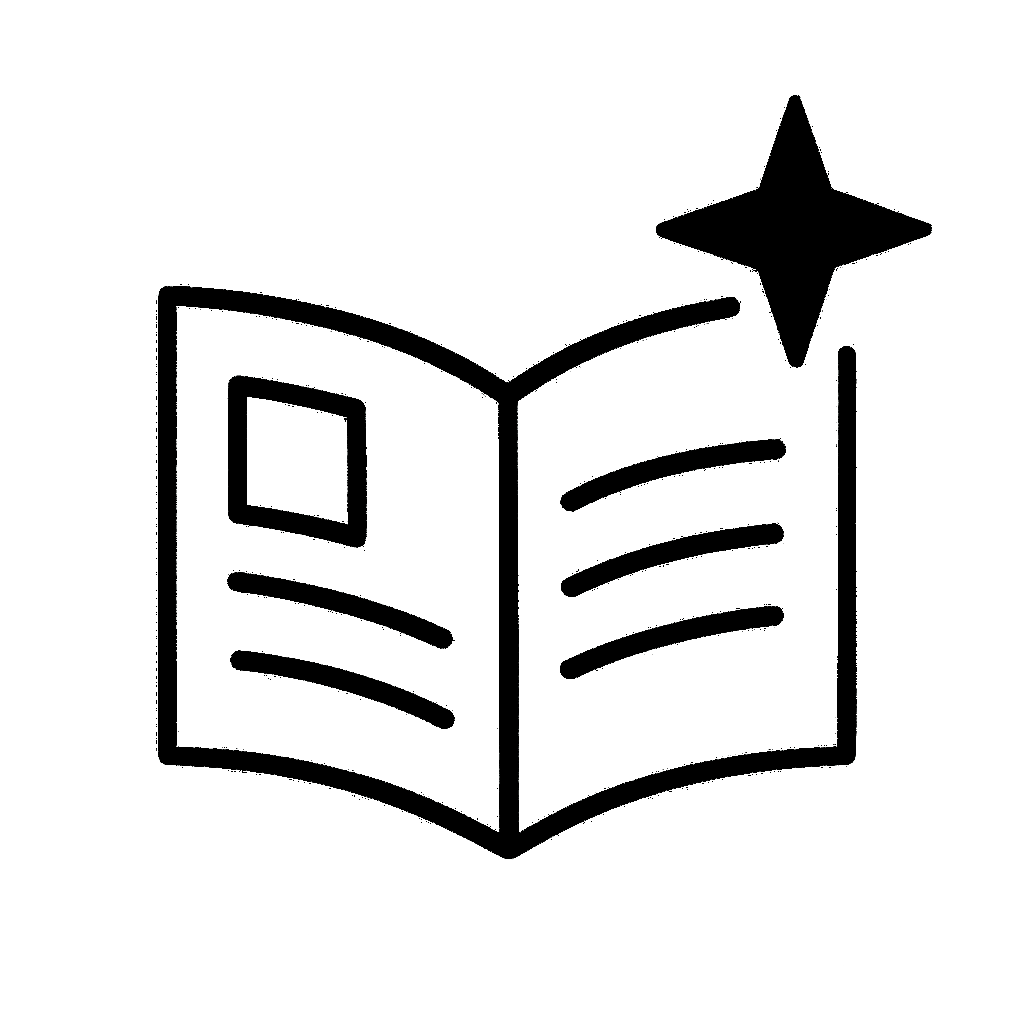
Pantry, Ground Floor

Pantry, Ground Floor
Round Drawing Room, First Floor.


Round Drawing Room, First Floor.
1️⃣ Cornicing (1856) – architecture by Lady Waldegrave, with intricate vine designs in enriched plaster. Mr. Walpole’s Bedchamber, Second Floor.
📸: Matt Chung.

1️⃣ Cornicing (1856) – architecture by Lady Waldegrave, with intricate vine designs in enriched plaster. Mr. Walpole’s Bedchamber, Second Floor.
📸: Matt Chung.
(Do get in touch if you know anything about the designer or manufacturer, as we are keen to know more!)


(Do get in touch if you know anything about the designer or manufacturer, as we are keen to know more!)


1️⃣ Remnants of Lady Waldegrave’s 🕊️bird wallpaper in the passage connecting the cloisters to the former beauty room.
📸: Hélène Binet, Strawberry Hill, 04-11, digital c-print.

1️⃣ Remnants of Lady Waldegrave’s 🕊️bird wallpaper in the passage connecting the cloisters to the former beauty room.
📸: Hélène Binet, Strawberry Hill, 04-11, digital c-print.
Thanks to a Collections Grant from the Decorative Arts Society, Strawberry Hill House 🏰 catalogued 700+ #19thC artefacts from Lady Waldegrave & the Stern family! Explore the catalogue I created: strawberryhillhouse.org.uk/Stern-Waldeg... 📖

Thanks to a Collections Grant from the Decorative Arts Society, Strawberry Hill House 🏰 catalogued 700+ #19thC artefacts from Lady Waldegrave & the Stern family! Explore the catalogue I created: strawberryhillhouse.org.uk/Stern-Waldeg... 📖






