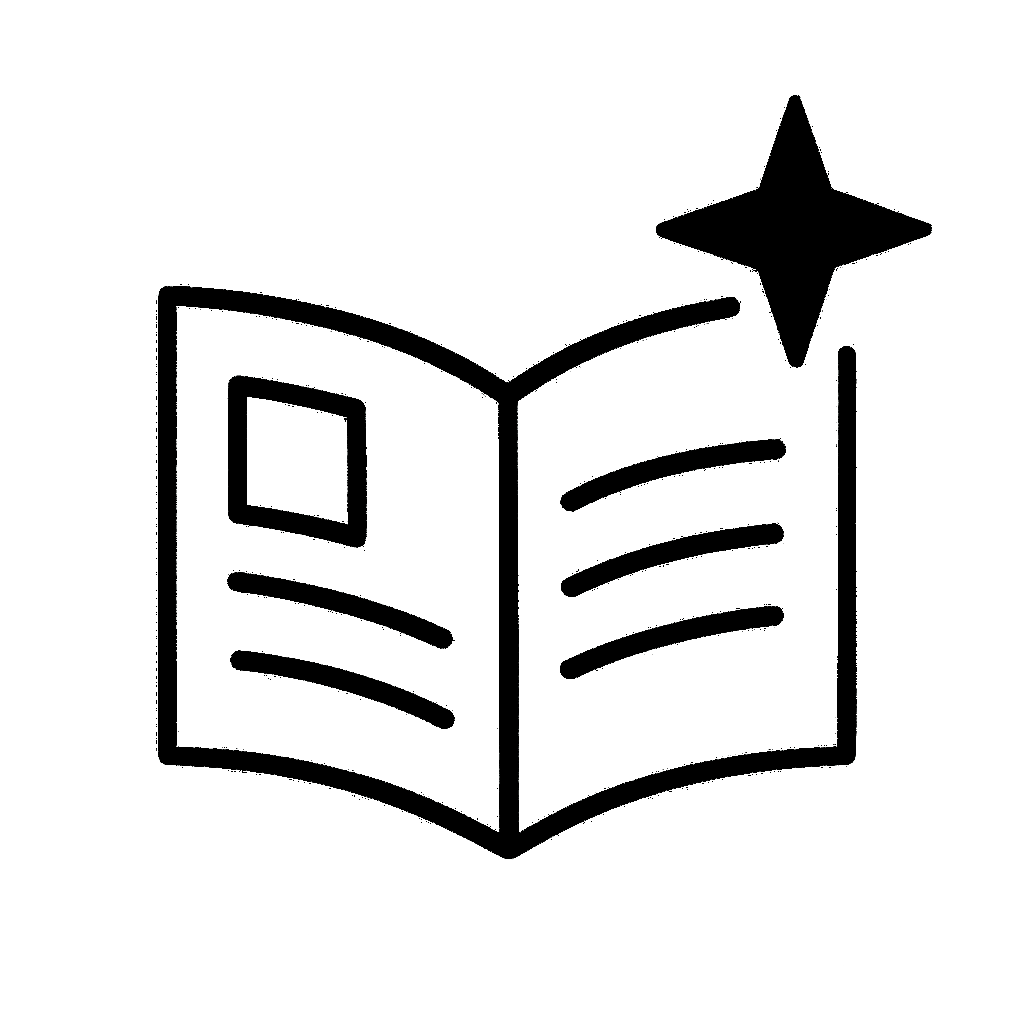



Christian and Mathilde married in 1887 and lived in a house on 19th St NW, directly behind the original Chr. Heurich Brewing Co.
(1/6)

Christian and Mathilde married in 1887 and lived in a house on 19th St NW, directly behind the original Chr. Heurich Brewing Co.
(1/6)
Last month, the two makers (Abloom & D'bohomama) in our pilot fellowship program presented some new products and booth set-ups to a test audience of our members.




Last month, the two makers (Abloom & D'bohomama) in our pilot fellowship program presented some new products and booth set-ups to a test audience of our members.
🔨 Carpenters and joiners would have framed it
🗜️ Cabinet makers specialized at making detailed wooden furniture, would have hand crafted the mantel
(1/5)
🔨 Carpenters and joiners would have framed it
🗜️ Cabinet makers specialized at making detailed wooden furniture, would have hand crafted the mantel
(1/5)
There were likely many more people who served whose names we don’t know - including the craftspeople and artisans whose stories we’re currently researching.



There were likely many more people who served whose names we don’t know - including the craftspeople and artisans whose stories we’re currently researching.


(1/3)

(1/3)
1/4


1/4



After the knocks, Amelia heard Jan’s father say, “things are so different from what I thought” – even though he died during WWII.

After the knocks, Amelia heard Jan’s father say, “things are so different from what I thought” – even though he died during WWII.
Amelia Heurich often asked for good spirits to be with her family in her diaries. She would also attribute sounds like knocks or rustling in the house to Anna Marguerite, her daughter who died at 9 months old.

Amelia Heurich often asked for good spirits to be with her family in her diaries. She would also attribute sounds like knocks or rustling in the house to Anna Marguerite, her daughter who died at 9 months old.
(1/6) 🗃️


(1/6) 🗃️


When walking up the main staircase, your eyes may be drawn to faint light shining from a skylight above. The skylight room is between the main stairs and the roof - only accessible through a 4th floor closet. ✨




When walking up the main staircase, your eyes may be drawn to faint light shining from a skylight above. The skylight room is between the main stairs and the roof - only accessible through a 4th floor closet. ✨

Don’t miss your chance for reduced priced tickets for the 14th annual Heurich Christmas Markt — DC’s only multi-day holiday market spotlighting all local makers!

Don’t miss your chance for reduced priced tickets for the 14th annual Heurich Christmas Markt — DC’s only multi-day holiday market spotlighting all local makers!



(1/5) 🗃️

(1/5) 🗃️
(1/4) 🗃️


(1/4) 🗃️
(1/6) 🗃️

(1/6) 🗃️
📅 Wed Oct 15 | 6-8pm
📍 1921 Biergarten @ Heurich House
🎟️ FREE: events.humanitix.com/get-crafty-n...

📅 Wed Oct 15 | 6-8pm
📍 1921 Biergarten @ Heurich House
🎟️ FREE: events.humanitix.com/get-crafty-n...
(1/6) 🗃️


(1/6) 🗃️

